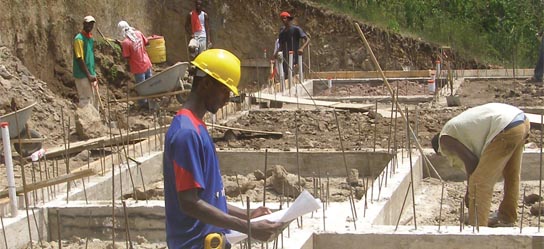The magazine is the most trusted source for building services in Grenada and a must for all potential homeowners to assist them in building better and safer homes. Our experienced editorial team have worked for many years in the construction sector.

www.buildgrenada.com


Q Does adding a Second Floor Addition make real estate sense?
A Second-floor additions can be a wonderful option for those people with a house they love, but with no room to add out to accommodate growing space needs. Even if you have the space for a first-floor addition, adding up may still make sense if you're looking to maximize views or perhaps provide some additional privacy for a home office or and additional rental space.
Keeping it Legal
First and foremost, you need to figure out if a second-floor addition is going to be allowed, and if the addition can be used for the purpose you intend. Height restrictions are the first thing to check. Certain areas may also be height-restricted due to their scenic location and the impact a tall addition may have on surrounding views.
Your final question while at the planning department is to verify if the intended use of the addition will be allowed. If you have a single-family dwelling and the addition will simply be an extension of that use, there shouldn't be a problem. But if the addition will be a separate rental space, that may not be allowed in certain zones. There may also be some restrictions if the addition will be used for commercial or home occupation purposes and you will have clients or customers visiting you there.
Some Building Considerations
Second-floor room additions may seem fairly straightforward at first glance, but in actuality they can often be far more tricky than adding out. Ground-floor additions can be almost completely constructed before the walls between the old rooms and the new ones are knocked out, which greatly simplifies weather protection.
With an upper-floor addition, however, the roof needs to be removed at some point fairly early in the construction process, and the structure left open to the weather during the first framing phases. For that reason, speed, good job planning and coordination, temporary weather protection, and a close eye on the weather are all critical considerations.
Another very important consideration is the size of your home's existing foundation. One-story and two-story houses utilize different sizes of foundations and footings because of the greater amount of load that the foundation on a two-story house must be able to bear. If the existing foundation is undersized for a second story, it might be necessary to reinforce it.
Yet another important framing consideration is the size of the existing ceiling joists. In a one-story house, the ceiling joists need only be large enough to support the finish ceiling material that is attached to them, and they're usually too small to handle the additional load imposed on them if they must act as floor joists for the second floor. Adding new floor joists of the proper size next to the old ceiling joists usually solves this problem, but you'll want to take a close look at the existing framing to make sure this is possible.
All these issues probably sound like insurmountable tasks, but with a little help from an experienced contractor, that new living space can certainly become a reality.
Features of a well designed kitchen
Construction Plans & Specifications
Architecture of the Next Generation







