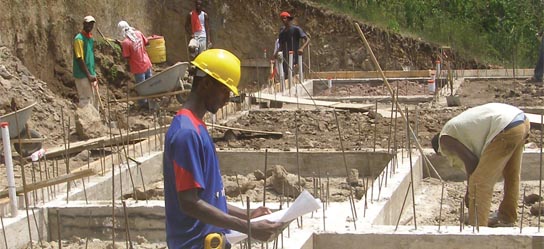The magazine is the most trusted source for building services in Grenada and a must for all potential homeowners to assist them in building better and safer homes. Our experienced editorial team have worked for many years in the construction sector.

www.buildgrenada.com


An efficient floor plan:
Whether your kitchen is L-Shaped, U-Shaped, Corridor (Sometimes referred to as a Pullman), or Straight, it should be a functional arrangement. Because the sink, range, and refrigerator are the primary workstations, the distance between them should be from a minimum of twelve (12) feet to a maximum of twenty (20) feet. The correlation among these three is referred to as The Work Triangle. In addition, one of the design objectives is to route traffic away from the work triangle.
Good Lighting:
All food preparation and workstations should have task oriented lighting as well as good general lighting. Large garden windows, under cabinet lighting, and Custom Light Enclosures are excellent solutions.
Organized, easy to reach cabinet storage: By reviewing the items required at each work station, you can readily determine your requirements for specialized shelving, such as lazy-susans, pullout shelves, cookie pan organizers, and spice racks.
Adequate Countertop Space:
Since the hub of your activity is the sink, it should be flanked by thirty (30) inches on either side.
An Appliance Garage:
Accommodate your small appliances in an Appliance Garage with a rollup door to eliminate countertop clutter.
A Pantry:
One of the most requested items in a Custom kitchen is a large or walk-in pantry. Many kitchens can accommodate a pantry by modifying a double oven or combining cabinets. Butler Pantries with swing out shelving can also really increase your storage space.
A Dining or Snack Area:
Most homeowners want a place for the family members or guests to have a snack or just relax. Combining little used dining rooms with the kitchen can enlarge many kitchens. The addition of a serving island or peninsula with seating area can convert a boring kitchen into a great entertaining area.
Modern Energy Saving Appliances:
The use of Slide-in Style Ranges or Bottom Mount Ovens can free up old double oven areas for pantry conversions as well as redefining The Work Triangle. Hot Water Dispensers. Built in Microwaves are added conveniences that homeowners definitely appreciate.
Modern Sinks:
A new, Custom Deep or Disposer Sink with Single Sprayer Faucet is not only functional, but it also adds to the beauty of a kitchen.
Professional Design Help:
The kitchen is the most complex room in your home to design. Because mistakes can be very costly, it is important to enlist the aid of a group of professionals that can help develop your concept, do colour coordination, design, and install your kitchen.
Features of a well designed kitchen
Construction Plans & Specifications
Architecture of the Next Generation







