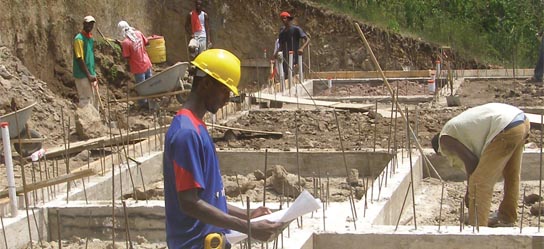The magazine is the most trusted source for building services in Grenada and a must for all potential homeowners to assist them in building better and safer homes. Our experienced editorial team have worked for many years in the construction sector.

www.buildgrenada.com


Every professional drawing construction plan will have a different perspective on an ideal design, depending on its size and shape, space can feel comfortably enclosing, depressingly shut in, spacious, or so large that one feels lost in its vastness.
Bear in mind that different people with different personal bubbles will experience the same space differently thus, selecting the right designer is a prerequisite, they must understand what you and your family's wants, needs and desires are for this new home plan, the professional that mostly designs small house plans may not be the person to ask to create a unique luxurious residence; they may lack the necessary exposure and experience.
The person you interviewed at the preliminary meeting should be the same person who will be doing the drafting of your home plans; they must have very good communication skills with the ability to transform words onto paper and to develop sq. ft. house plans that will not exceed your budget.
Begin the design process by gathering your ideas and present your thoughts, including your own sketches, amenities etc to the design person. It's important that you know exactly what you're trying to accomplish and your line of thinking and lifestyle are clearly understood. Your designer must be well-informed with per square foot costs for the price range of your home, if not, you'll end up with a house plan that has the greatest home design, incorporating every idea on your wish list, but you may not be able to afford it.
He or she must have the ability to estimate building costs for work and items added or deleted during the drafting process, the expertise to quote a cost per hour fee for the design plans, and an estimated design completion time to be presented to the planning office, indicating the location of your building site. The planning office can provide you with a detailed list of their requirements to save you from having to back track. In other words you need to know, what will be the cost to drawing/design your home plans and submit it to the planning authority for approval
Features of a well designed kitchen
Construction Plans & Specifications
Architecture of the Next Generation







